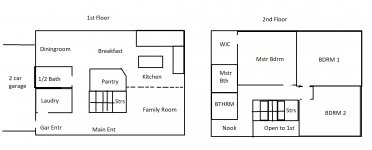250Rocket
Well-known member
So a few of you have built homes and I'm just wondering where you got your floor plan from.
I've searched for hours for a paid pre-engineered plan but 99% of them are horrible, at least for our wants/needs.
The closest we found to something acceptable is this one: https://www.homeplans.com/plan/1969-square-feet-3-bedroom-2-50-bathroom-2-garage-sp153542
We'll go custom with an architect if we have to but a major cost savings would be to get a hold of something 85%+ to our liking.
Suggestions?
I've searched for hours for a paid pre-engineered plan but 99% of them are horrible, at least for our wants/needs.
The closest we found to something acceptable is this one: https://www.homeplans.com/plan/1969-square-feet-3-bedroom-2-50-bathroom-2-garage-sp153542
We'll go custom with an architect if we have to but a major cost savings would be to get a hold of something 85%+ to our liking.
Suggestions?



